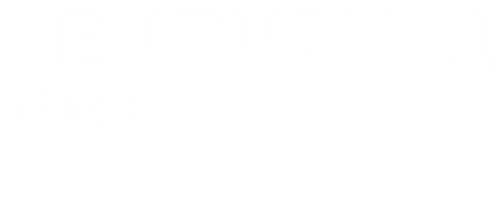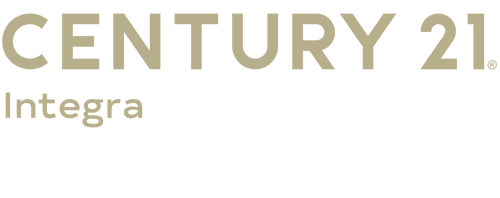


2047 Ravenstone Loop College Station, TX 77845
-
OPENSun, Aug 31:00 pm - 4:00 pm
Description
25008236
$6,332(2024)
9,000 SQFT
Single-Family Home
2003
Traditional
College Station
Brazos County
Listed By
BRYAN -COLLEGE STATION
Last checked Aug 3 2025 at 6:53 AM GMT+0000
- Full Bathrooms: 2
- Blinds/Shades
- Ceiling Fan
- Garage Door Opener
- Smoke Alarm
- Breakfast Area
- Built-In Dishwsh
- Eating Bar
- Garbage Disposal
- Gas Range
- Microwave Oven
- Pantry
- Refrigerator
- Castlegate
- Back Park
- Fireplace: Gas Started
- Foundation: Slab
- Central Electric
- Dues: $360
- Carpet
- Tile
- Wood
- Roof: Composition
- Utilities: City Sewer, City Water
- Energy: Attic Vents, Ceiling Fans, Digital Program Thermostat
- Attached Garage
- One Story
- 2,058 sqft
Estimated Monthly Mortgage Payment
*Based on Fixed Interest Rate withe a 30 year term, principal and interest only



