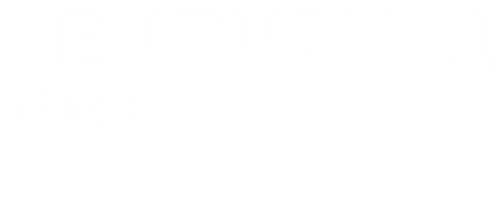


 RESides, Inc. / Century 21 Integra / Connie Schwerdt
RESides, Inc. / Century 21 Integra / Connie Schwerdt 4 Normandy Ave Bluffton, SC 29910
449964
Single-Family Home
2012
One Story
Trees/Woods
Beaufort County
Hampton Hall
Listed By
RESides, Inc.
Last checked Sep 20 2025 at 1:57 PM GMT+0000
- Full Bathrooms: 4
- Range
- Microwave
- Refrigerator
- Attic
- Fireplace
- Oven
- Pantry
- Smooth Ceilings
- Tray Ceiling(s)
- Ceiling Fan(s)
- Entrance Foyer
- Pull Down Attic Stairs
- Window Treatments
- Windows: Window Treatments
- Wine Cooler
- Smart Thermostat
- Main Level Primary
- Hampton Hall
- Central
- Heat Pump
- Electric
- Central Air
- Community
- Luxury Vinyl Plank
- Roof: Asphalt
- Roof: Metal
- Utilities: Water Source: Public
- Garage
- Driveway
- Two Car Garage
- 1
- 2,479 sqft
Listing Price History
Estimated Monthly Mortgage Payment
*Based on Fixed Interest Rate withe a 30 year term, principal and interest only




Description