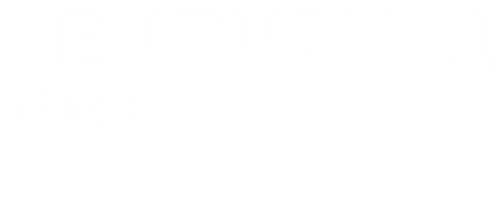


Listing Courtesy of: MLS PIN / Boardwalk Real Estate / James Joly
24 Clinton St Everett, MA 02149
Sold (29 Days)
$899,900
MLS #:
73400771
73400771
Taxes
$9,055(2025)
$9,055(2025)
Lot Size
3,803 SQFT
3,803 SQFT
Type
Multifamily
Multifamily
Year Built
1920
1920
County
Middlesex County
Middlesex County
Listed By
James Joly, Boardwalk Real Estate
Bought with
John Miro
John Miro
Source
MLS PIN
Last checked Sep 21 2025 at 7:40 PM GMT+0000
MLS PIN
Last checked Sep 21 2025 at 7:40 PM GMT+0000
Bathroom Details
Interior Features
- Range
- Refrigerator
- Remodeled
- Storage
- Dishwasher
- Microwave
- Bathroom With Shower Stall
- Disposal
- Stone/Granite/Solid Counters
- Upgraded Cabinets
- Bathroom With Tub
- Internet Available - Fiber-Optic
- Laundry: Electric Dryer Hookup
- Laundry: Washer Hookup
- Windows: Insulated Windows
- Ceiling Fan(s)
- Living Room
- Dining Room
- Kitchen
- Laundry: Washer & Dryer Hookup
Lot Information
- Level
Property Features
- Fireplace: 0
- Foundation: Stone
- Foundation: Brick/Mortar
Heating and Cooling
- Forced Air
- Heat Pump
- Natural Gas
- Baseboard
Basement Information
- Full
- Walk-Out Access
Flooring
- Hardwood
- Vinyl / Vct
- Carpet
Exterior Features
- Roof: Shingle
Utility Information
- Utilities: Water: Public, For Gas Range, For Electric Dryer, Washer Hookup
- Sewer: Public Sewer
Parking
- Off Street
- Paved
- Total: 4
Stories
- 3
Living Area
- 2,413 sqft
Disclaimer: The property listing data and information, or the Images, set forth herein wereprovided to MLS Property Information Network, Inc. from third party sources, including sellers, lessors, landlords and public records, and were compiled by MLS Property Information Network, Inc. The property listing data and information, and the Images, are for the personal, non commercial use of consumers having a good faith interest in purchasing, leasing or renting listed properties of the type displayed to them and may not be used for any purpose other than to identify prospective properties which such consumers may have a good faith interest in purchasing, leasing or renting. MLS Property Information Network, Inc. and its subscribers disclaim any and all representations and warranties as to the accuracy of the property listing data and information, or as to the accuracy of any of the Images, set forth herein. © 2025 MLS Property Information Network, Inc.. 9/21/25 12:40




Description