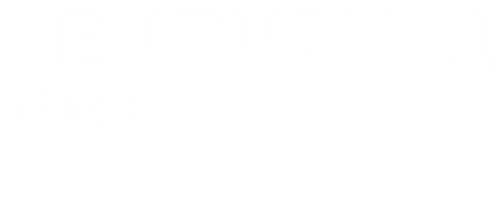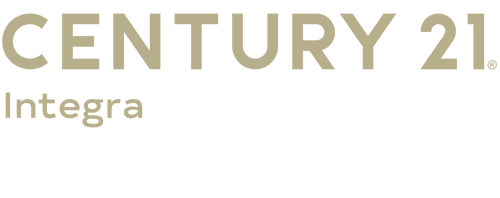Listing Courtesy of: MLS PIN / Century 21 North East / Gesiane Soares
13 Dallas Drive 308 Dracut, MA 01826
Active (1 Days)
MLS #:
73434467
Taxes
$3,363(2025)
Type
Condo
Building Name
Dallas Park Condominiums
Year Built
1989
Style
Other (See Remarks)
County
Middlesex County
Listed By
Gesiane Soares, Century 21 North East
Source
MLS PIN
Last checked Sep 24 2025 at 8:18 AM GMT+0000
Interior Features
- Range
- Dryer
- Washer
- Dishwasher
- Microwave
- Disposal
- Laundry: Electric Dryer Hookup
- Laundry: Washer Hookup
Heating and Cooling
- Forced Air
- Natural Gas
- Central Air
- Other
Homeowners Association Information
Utility Information
- Utilities: Water: Public, For Gas Range, For Electric Dryer, Washer Hookup
- Sewer: Public Sewer
Parking
- Guest
- Common
- Deeded
- Under
- Total: 1
- Garage Door Opener
Estimated Monthly Mortgage Payment
*Based on Fixed Interest Rate withe a 30 year term, principal and interest only
Mortgage calculator estimates are provided by C21 North East and are intended for information use only. Your payments may be higher or lower and all loans are subject to credit approval.
Disclaimer: The property listing data and information, or the Images, set forth herein wereprovided to MLS Property Information Network, Inc. from third party sources, including sellers, lessors, landlords and public records, and were compiled by MLS Property Information Network, Inc. The property listing data and information, and the Images, are for the personal, non commercial use of consumers having a good faith interest in purchasing, leasing or renting listed properties of the type displayed to them and may not be used for any purpose other than to identify prospective properties which such consumers may have a good faith interest in purchasing, leasing or renting. MLS Property Information Network, Inc. and its subscribers disclaim any and all representations and warranties as to the accuracy of the property listing data and information, or as to the accuracy of any of the Images, set forth herein. © 2025 MLS Property Information Network, Inc.. 9/24/25 01:18






