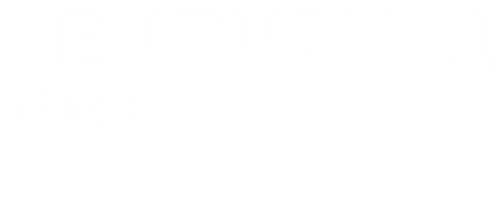


 Midwest Real Estate Data / Century 21 Integra / Nathan Brown
Midwest Real Estate Data / Century 21 Integra / Nathan Brown 4141 Oak Tree Lane Plainfield, IL 60586
12428922
$3,920(2024)
Townhouse
1999
202
Will County
Old Oaks
Listed By
Midwest Real Estate Data as distributed by MLS Grid
Last checked Sep 20 2025 at 4:10 AM GMT+0000
- Full Bathroom: 1
- Half Bathroom: 1
- Storage
- Laundry: In Unit
- Appliance: Range
- Appliance: Refrigerator
- Appliance: Washer
- Appliance: Dryer
- Appliance: Dishwasher
- Appliance: Disposal
- Appliance: Microwave
- Appliance: Stainless Steel Appliance(s)
- Pantry
- Laundry: Upper Level
- Old Oaks
- Forest Preserve Adjacent
- Mature Trees
- Backs to Trees/Woods
- Backs to Open Grnd
- Landscaped
- Foundation: Concrete Perimeter
- Forced Air
- Natural Gas
- Central Air
- Dues: $233/Monthly
- Roof: Asphalt
- Utilities: Water Source: Public
- Sewer: Public Sewer
- Garage Door Opener
- On Site
- Garage Owned
- Attached
- Garage
- Asphalt
- 2
- 1,200 sqft
Estimated Monthly Mortgage Payment
*Based on Fixed Interest Rate withe a 30 year term, principal and interest only




Description