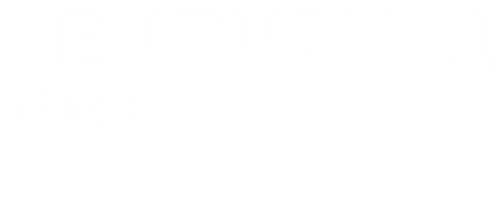
Listing Courtesy of:  Midwest Real Estate Data / Century 21 Integra / Carmen Poplawski
Midwest Real Estate Data / Century 21 Integra / Carmen Poplawski
 Midwest Real Estate Data / Century 21 Integra / Carmen Poplawski
Midwest Real Estate Data / Century 21 Integra / Carmen Poplawski 2814 Henley Lane Naperville, IL 60540
Rented (47 Days)
$3,300
MLS #:
12411835
12411835
Type
Rental
Rental
Year Built
2014
2014
School District
204
204
County
DuPage County
DuPage County
Community
Mayfair
Mayfair
Listed By
Carmen Poplawski, Century 21 Integra
Bought with
David White, Baird & Warner Fox Valley Geneva
David White, Baird & Warner Fox Valley Geneva
Source
Midwest Real Estate Data as distributed by MLS Grid
Last checked Sep 20 2025 at 9:13 PM GMT+0000
Midwest Real Estate Data as distributed by MLS Grid
Last checked Sep 20 2025 at 9:13 PM GMT+0000
Bathroom Details
- Full Bathrooms: 2
- Half Bathrooms: 2
Interior Features
- Storage
- Laundry: In Unit
- Laundry: Gas Dryer Hookup
- Appliance: Range
- Appliance: Refrigerator
- Appliance: Washer
- Appliance: Dryer
- Appliance: Dishwasher
- Appliance: Disposal
- Appliance: Microwave
- Appliance: Stainless Steel Appliance(s)
- Sump Pump
- Co Detectors
- Ceiling Fan(s)
- Tv-Cable
- Appliance: Range Hood
- Cathedral Ceiling(s)
- Laundry: Washer Hookup
- Laundry: Main Level
Subdivision
- Mayfair
Property Features
- Foundation: Concrete Perimeter
Heating and Cooling
- Forced Air
- Natural Gas
- Central Air
Basement Information
- Finished
- Egress Window
- Full
- Daylight
- Partial Exposure
Exterior Features
- Roof: Asphalt
Utility Information
- Utilities: Water Source: Public
- Sewer: Public Sewer
School Information
- Elementary School: Cowlishaw Elementary School
- Middle School: Hill Middle School
- High School: Metea Valley High School
Parking
- Garage Door Opener
- On Site
- Garage Owned
- Attached
- Garage
- Asphalt
Stories
- 2
Living Area
- 1,679 sqft
Disclaimer: Based on information submitted to the MLS GRID as of 4/20/22 08:21. All data is obtained from various sources and may not have been verified by broker or MLSGRID. Supplied Open House Information is subject to change without notice. All information should beindependently reviewed and verified for accuracy. Properties may or may not be listed by the office/agentpresenting the information. Properties displayed may be listed or sold by various participants in the MLS. All listing data on this page was received from MLS GRID.



