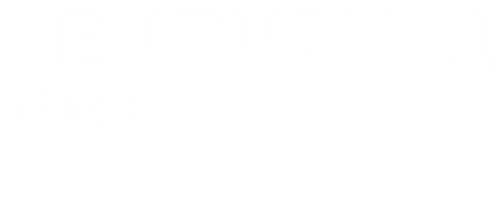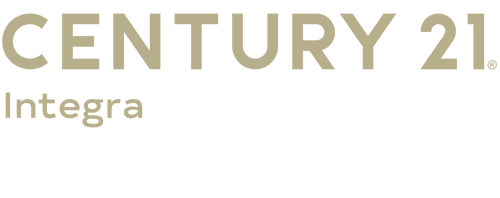
Listing Courtesy of:  Midwest Real Estate Data / Century 21 Integra / Carmen Poplawski
Midwest Real Estate Data / Century 21 Integra / Carmen Poplawski
 Midwest Real Estate Data / Century 21 Integra / Carmen Poplawski
Midwest Real Estate Data / Century 21 Integra / Carmen Poplawski 5916 Meadow Drive 149-A Lisle, IL 60532
Sold (23 Days)
$247,500
MLS #:
12405133
12405133
Taxes
$4,120(2023)
$4,120(2023)
Type
Condo
Condo
Year Built
1981
1981
School District
68,99
68,99
County
DuPage County
DuPage County
Community
Four Lakes
Four Lakes
Listed By
Carmen Poplawski, Century 21 Integra
Bought with
Troy Salela, Coldwell Banker Realty
Troy Salela, Coldwell Banker Realty
Source
Midwest Real Estate Data as distributed by MLS Grid
Last checked Sep 21 2025 at 4:10 AM GMT+0000
Midwest Real Estate Data as distributed by MLS Grid
Last checked Sep 21 2025 at 4:10 AM GMT+0000
Bathroom Details
- Full Bathroom: 1
- Half Bathroom: 1
Interior Features
- Granite Counters
- Laundry: In Unit
- Appliance: Range
- Appliance: Refrigerator
- Appliance: Washer
- Appliance: Dryer
- Appliance: Dishwasher
- Appliance: Microwave
- Ceiling Fan(s)
- Appliance: Freezer
- Laundry: Laundry Closet
- Cathedral Ceiling(s)
- Laundry: Washer Hookup
- Laundry: Main Level
Subdivision
- Four Lakes
Lot Information
- Mature Trees
- Landscaped
Property Features
- Fireplace: 1
- Fireplace: Family Room
- Fireplace: Wood Burning
- Foundation: Concrete Perimeter
Heating and Cooling
- Electric
- Forced Air
- Central Air
Homeowners Association Information
- Dues: $293/Monthly
Exterior Features
- Roof: Asphalt
Utility Information
- Utilities: Water Source: Public
- Sewer: Public Sewer
School Information
- Elementary School: Goodrich Elementary School
- Middle School: Thomas Jefferson Junior High Sch
- High School: North High School
Parking
- Assigned
- On Site
- Owned
- Asphalt
- Guest
Stories
- 2
Living Area
- 910 sqft
Disclaimer: Based on information submitted to the MLS GRID as of 4/20/22 08:21. All data is obtained from various sources and may not have been verified by broker or MLSGRID. Supplied Open House Information is subject to change without notice. All information should beindependently reviewed and verified for accuracy. Properties may or may not be listed by the office/agentpresenting the information. Properties displayed may be listed or sold by various participants in the MLS. All listing data on this page was received from MLS GRID.



